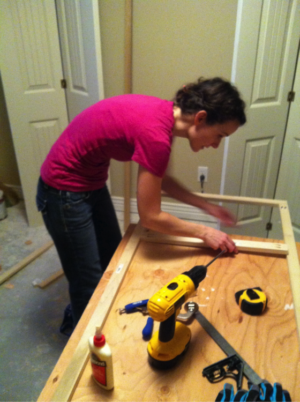
Andrea’s Bathroom Vanity – part 1
Andrea is a client who built a custom double sink bathroom vanity. Andreas vanity has drawers and doors and then there are two storage tower cabinets that sit on top of the vanity for even more storage. This is part 1 of her project story. Andrea’s Bathroom — BEFORE This building thing has been an education […]
Read More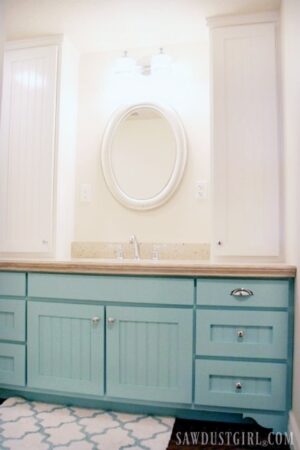
Andrea’s Bathroom Vanity – Part 2
This is Part 2 of Andrea’s bathroom vanity build story. Read part 1 here. February 22 Today I built one drawer. It’s way too small (by about ¼”), but I don’t care. After my last experience, I am thinking too small is better than too big, and I am erring on that side of things. I need to go […]
Read More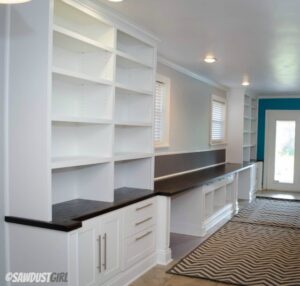
Cara’s Office Reveal
My built-in office cabinets. are. done!!!! So, remember when you gave birth and you were like, “I am never going to forget how my body felt”, and then three short months later, you totally were on board to possibly have another and go through it all again?? Yeah, it’s about the same after building a massive […]
Read More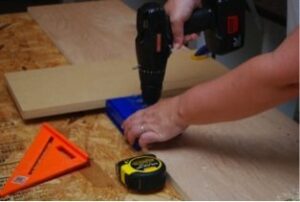
Cara’s Office – Part 7
At this point in the game, after the vacations, etc we have lost a little momentum. Never fear though, Sandra has big plans for us that get us motivated again. Now that the countertop is in and looking fabulous, we start in on building the upper bookcases. These bad boys are large and in charge. […]
Read More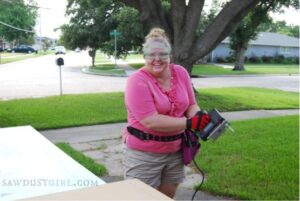
Cara’s Office – Part 6
Today I am working on getting the layer of MDF that goes under the oak plywood countertops. I don’t know if the pictures show the work space accurately or not, but I am actually very intimidated by this part of the project. Our countertop is 23 feet long!! This will be seen by everyone and […]
Read More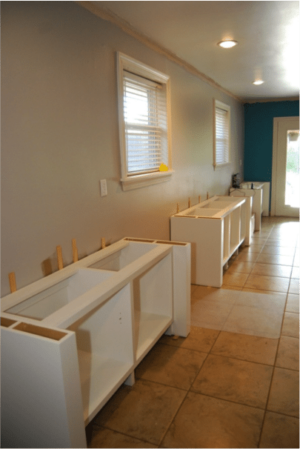
Cara’s Office – Part 5
Cara is cruising along with her office built ins! She always cracks me up with the way she describes her DIY adventures. Need to catch up on her project? Here are part 1, part 2, part 3, part 4. The day the bubble almost beat me, 2013 I like to think of this day as […]
Read More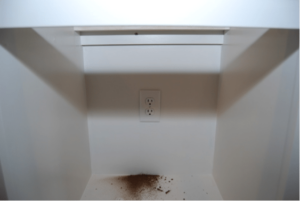
Cara’s Office – Part 4
When Cara told me her technique for marking and cutting the electrical outlets in her office built-ins, I giggled …and then asked her to please document it with some pictures to share. So this update is also a tutorial for what I think is a smart tip for marking outlet location.Unusual but very smart! Catch […]
Read More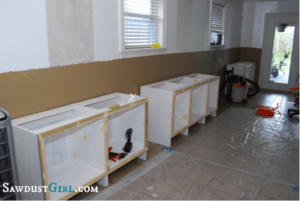
Cara’s Office – Part 3
If you missed Cara’s first two posts, catch up here: part 1, part 2 Today, after consulting with Sandra, I decided I should move forward with painting the walls. As Sandra pointed out, this will avoid heartache later when I am trying to paint, after the cabinets are installed, and spilling paint on my new […]
Read More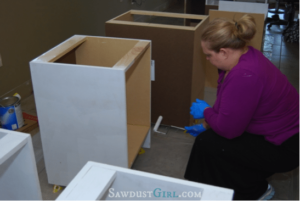
Cara’s Office – Part 2
Follow along as Cara’s project journey continues. If you’re just joining in, catch up on Part 1 first. April 27th Today got off to a great start. We covered the floor and prepared to start priming all of the cabinets. The priming went smoothly, but it was a bit tiring on the ol’arm. I have […]
Read More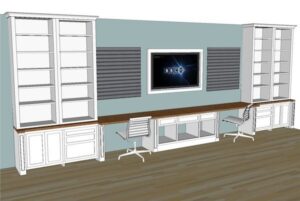
Cara’s Office – Part 1
Cara and family just moved into their new home about a month ago and they were ready to jump in feet first to get this space ready to use as an office and TV room. You walk through those French doors to the pool so the middle of the room is left open so there […]
Read More